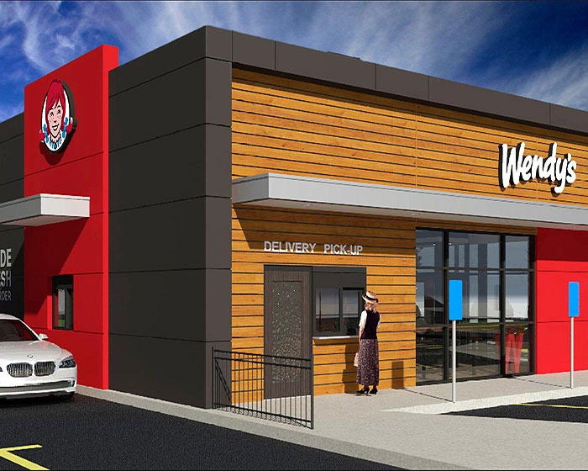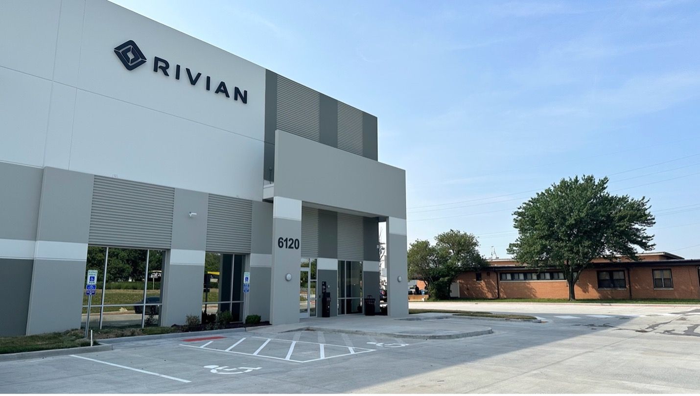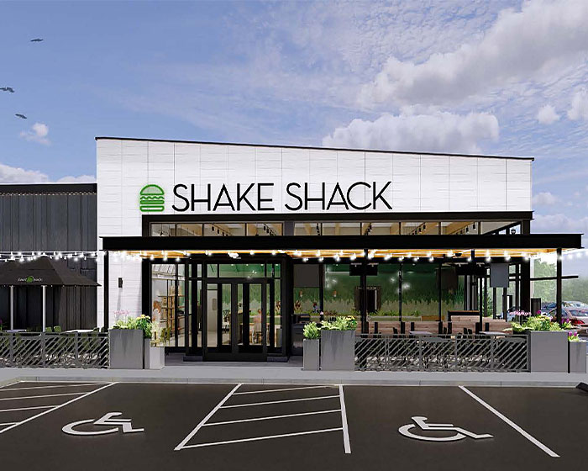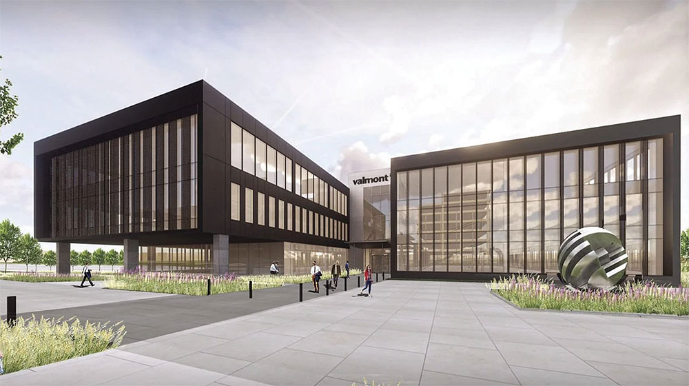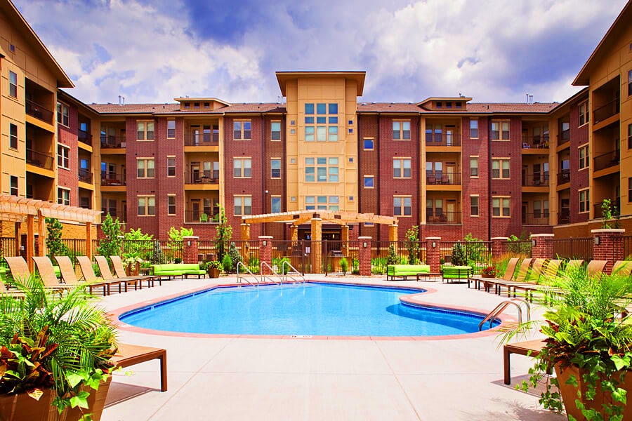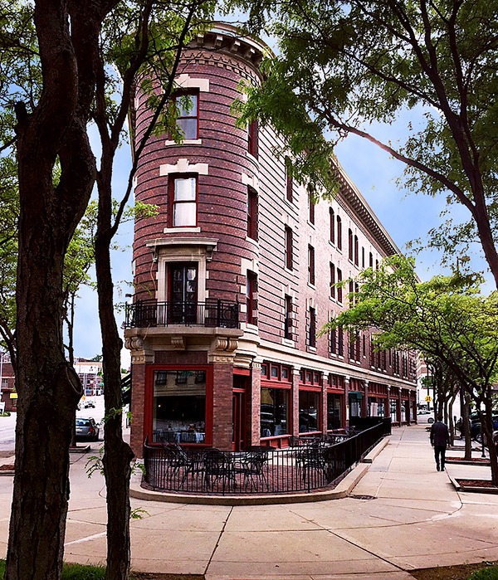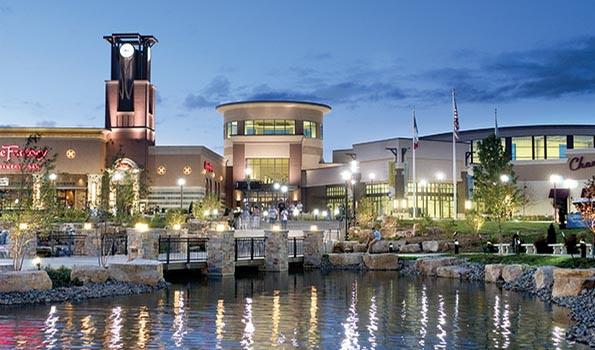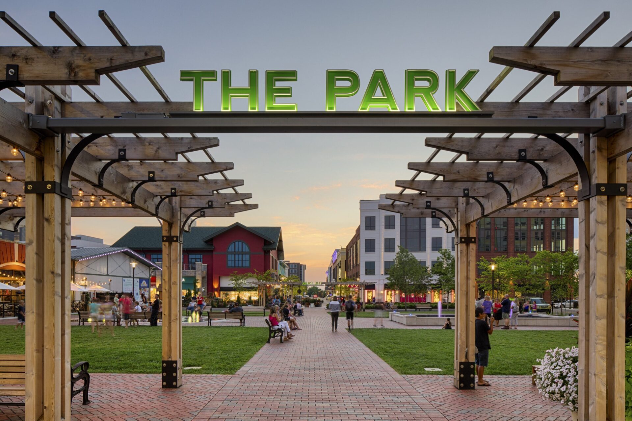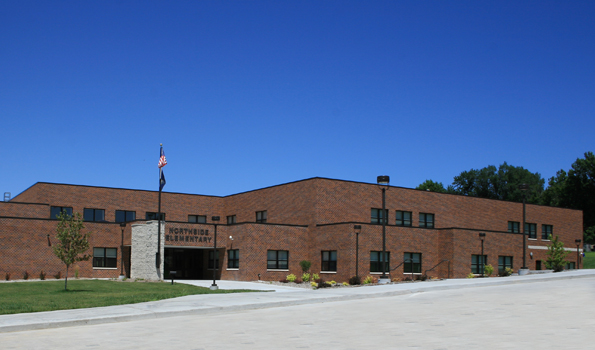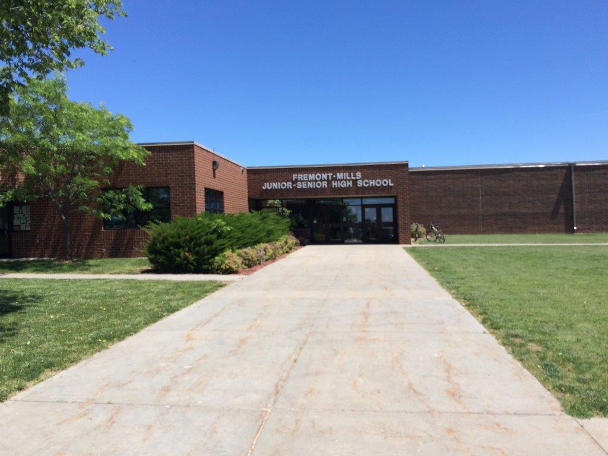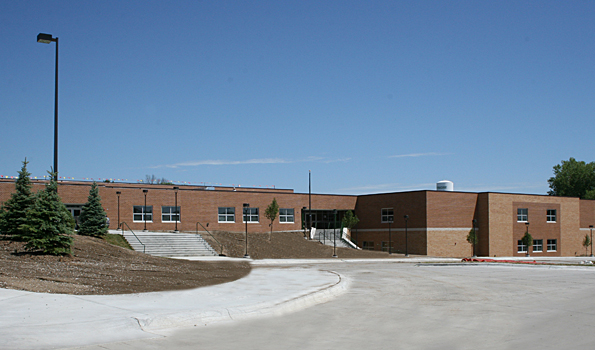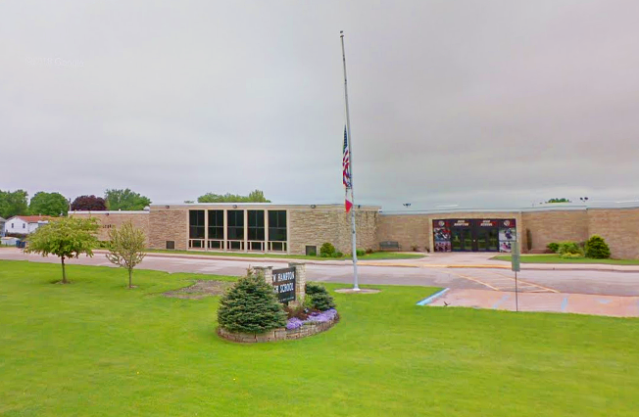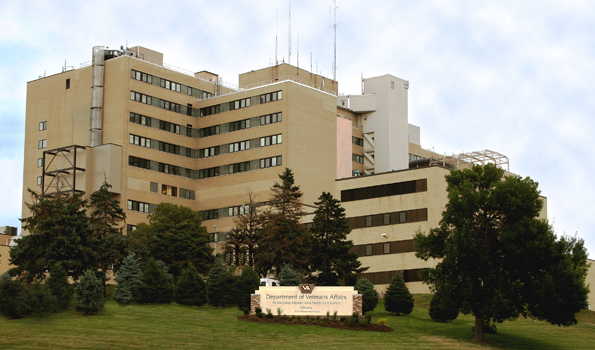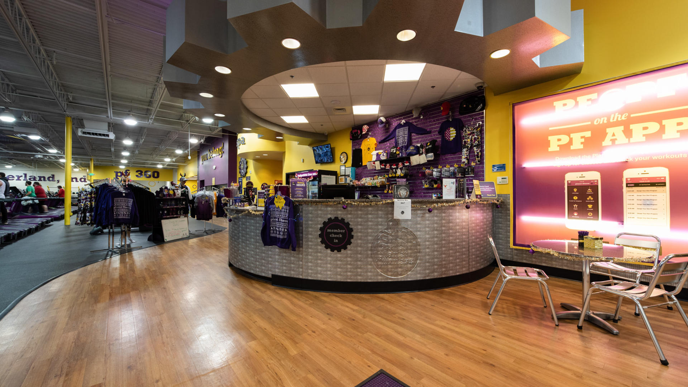Schnackel Engineers has completed over 50 projects on various Army and Air Force bases with AAFES and Quorum Architects. These projects ranged from Burger King, Dunking Donuts, and Starbucks, to complete remodels of the main Exchange retail space. Our scope on these projects included complete mechanical, electrical, and plumbing designs, field observations, on site coordination… Read More
Wendy’s Global Next Gen
New Albany, OH Schnackel Engineers was selected as the MEP design consultant for the 2,385-square-foot prototype development of “Global Next Gen,” a new restaurant designed from the ground up. The project showcases a sleek and modern aesthetic, integrated with next-generation technology to enhance operational efficiency and customer service. Key features include a delivery pick-up window,… Read More
Rivian Service Center
St. Louis, MO Schnackel Engineers played a pivotal role in shaping one of Rivian’s service centers, offering comprehensive Mechanical, Electrical, Plumbing, and Fire Protection (MEP/FP) design services for the Rivian Service Center situated in Hazelwood, just outside of St. Louis, Missouri. This involved meticulously planning and implementing the infrastructure needed to ensure the efficient operation… Read More
Shake Shack
Since 2014, Schnackel Engineers has specialized in providing MEP and fire protection design for over 140 Shake Shack locations nationwide. Our role focuses on enhancing the infrastructure of both newly constructed establishments and those undergoing updates. We deliver advanced MEP solutions that prioritize efficiency, sustainability, and safety, ensuring each Shake Shack meets the highest standards… Read More
Valmont Industries Headquarters
Omaha, NE Valmont Industries, Inc. is a global leader in engineered products and services for infrastructure and water-conserving irrigation equipment for agriculture. In 2021, the Omaha-based company opened its new global headquarters in the Heartwood Preserve mixed-use development. The project, a 133,850-square-foot, high-performance, 3-story office building, accommodates up to 500 employees with executive and business… Read More
Aksarben Village Apartments
Omaha, NE Schnackel Engineers has a great deal of experience in multi-family housing in the US marketplace. Aksarben Village Apartments, in an upscale sustainable “village” atmosphere, followed a trend of 4 stories all above grade including covered parking. Relatively simple design was challenged by the fact that because of the highly visible street side elevations,… Read More
Flat Iron Apartments
Omaha, NE Schnackel Engineers was selected as the MEP/FP engineering consultant for the re-development of the historic Flatiron Hotel building in Omaha, NE. The four story building, which once had upwards of 90 rooms was recently converted to a luxury apartment living space and now features just 30 apartments, store level retail and a restaurant,… Read More
Jordan Creek Town Center
Des Moines, IA This fabulous mixed-use facility opened on August 4, 2004. The project is the flagship in the General Growth portfolio and represents a new level of shopping, dining, entertainment and accommodations. This master-planned development highlights three distinct “districts”: The “Shopping District” includes a two level enclosed shopping center featuring water falls, a food… Read More
Liberty Town Center
Liberty Township, OH Liberty Center is a mixed-use development in Liberty Township, OH, just outside Cincinnati. The project consisted of 1.2 million square feet of retail, restaurant, cinema, residential and office components. Our broad experience with mixed-use projects allows us to tackle unique challenges in the development of design documents for these specialized projects, such… Read More
Northside Elementary School
Nebraska City, NE Schnackel Engineers is a key provider of professional MEP engineering services to several educational institutions and school districts in the Midwest. Successful completion of the MEP design for Northside Elementary School included a geothermal heating, ventilating and air conditioning system for the nearly 75,000 square foot building, which features a library, gymnasium,… Read More
Fremont-Mills Pre-K thru 12 Facility
TABOR, IA This project consists of approximately 19,917 square feet of new addition to the existing school. The addition was split to three separate areas around the existing school. The addition included classrooms, restrooms, and an auditorium. The design included alternates in certain areas for consideration by the district. New packaged roof top units were… Read More
Syracuse Junior/Senior High School
Syracuse, NE Schnackel Engineers also partnered with Omaha architects Purdy & Slack in the design of the addition to the Syracuse, Nebraska Jr. High and Middle School. The project, an addition of over 97,000 square feet, featured a traditional HVAC system utilizing a source boiler and cooling towers. Schnackel’s MEP engineering design kept both the… Read More
New Hampton High School
NEW HAMPTON, IA This project consists of approximately 20,450 square feet of new addition and approximately 10,000 square feet of remodeled space. The addition included classrooms, science learning center, administrative offices, and a commons entryway. The remodel included classrooms, restrooms, storage, and a home living kitchen classroom. To design the addition and remodel we were… Read More
Veterans Health Administration
Omaha, NE Since 1985, Schnackel Engineers has had an ongoing relationship with the Veterans Health Administration, having completed several projects in Nebraska and South Dakota. Those projects have included several different departments within institutions including Outpatient, Endoscopy, Recreation, Mental Health and other support areas. Work has included upgrades to existing building systems, systems evaluation, remodels… Read More
Planet Fitness
Planet Fitness is a leading fitness chain known for providing a judgment-free zone, affordable memberships, and state-of-the-art equipment in an inclusive environment. With a growing presence nationwide, Planet Fitness continues to provide high-quality fitness experiences to a diverse membership base. Since 2010, Schnackel Engineers has been the select MEP engineer for over 300 Planet Fitness… Read More

