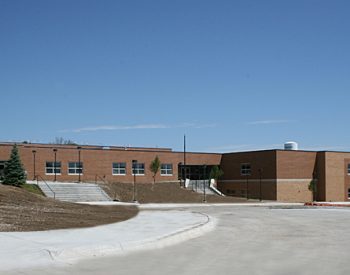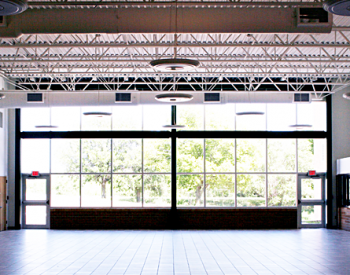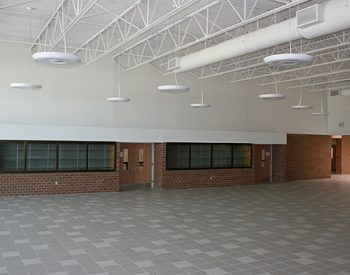Syracuse, NE
Schnackel Engineers also partnered with Omaha architects Purdy & Slack in the design of the addition to the Syracuse, Nebraska Jr. High and Middle School. The project, an addition of over 97,000 square feet, featured a traditional HVAC system utilizing a source boiler and cooling towers. Schnackel’s MEP engineering design kept both the district’s budget and ease of maintenance in mind for this multi-faceted educational facility.


