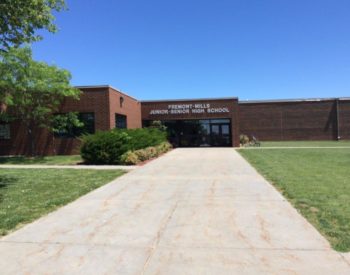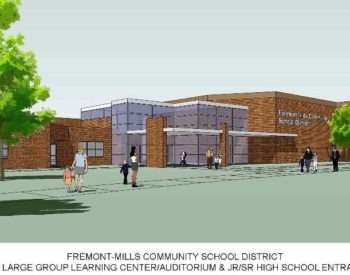TABOR, IA
This project consists of approximately 19,917 square feet of new addition to the existing school. The addition was split to three separate areas around the existing school. The addition included classrooms, restrooms, and an auditorium. The design included alternates in certain areas for consideration by the district. New packaged roof top units were provided to serve the auditorium area. New furnaces/air conditioner split systems were provided to serve the early childhood education area.

