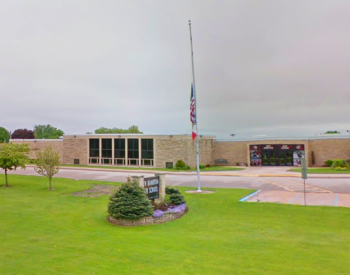NEW HAMPTON, IA
This project consists of approximately 20,450 square feet of new addition and approximately 10,000 square feet of remodeled space. The addition included classrooms, science learning center, administrative offices, and a commons entryway. The remodel included classrooms, restrooms, storage, and a home living kitchen classroom. To design the addition and remodel we were required to survey the existing facility and systems. The new addition was provided with a new boiler-tower water source heat pump system complete with a mechanical room and dedicated outside air system to serve the new classrooms as well as packaged roof top air conditioners to serve the new shop area. Some modifications were made to existing systems to allow for the new building addition. A new kitchen ventilation system was provided for the new kitchen.
