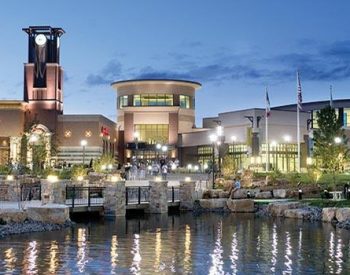Des Moines, IA
This fabulous mixed-use facility opened on August 4, 2004. The project is the flagship in the General Growth portfolio and represents a new level of shopping, dining, entertainment and accommodations. This master-planned development highlights three distinct “districts”: The “Shopping District” includes a two level enclosed shopping center featuring water falls, a food court, lifestyle retailers, cinema and a streetscape exterior design. The “Lake District” includes a 3.5 acre lake surrounded by bike trails, pedestrian walkways, a boardwalk with a wide variety of waterfront dining, a hotel, amphitheater and boating docks. The “Village” is an outdoor lifestyle center hosting a collection of specialty retailers in an open-air design. Schnackel Engineers was involved in the design of the entire center including all districts, interior and exterior. A major design innovation incorporated into this facility for the first time was a completely electronic and reconfigurable metering and control system that eliminated the expense of traditional metering, distribution and control systems, for considerable cost savings, space savings and long term flexibility.
