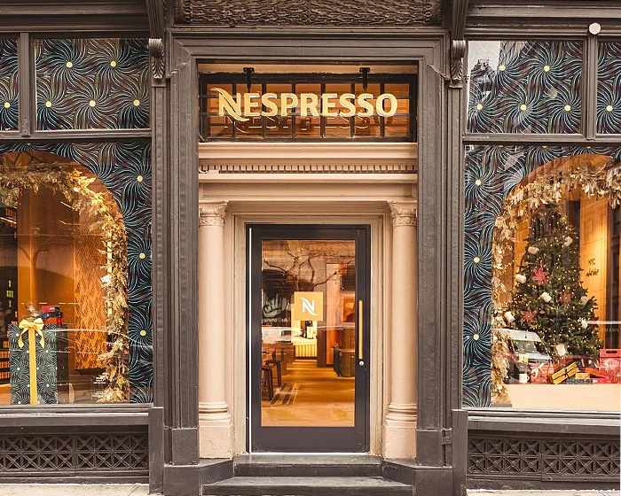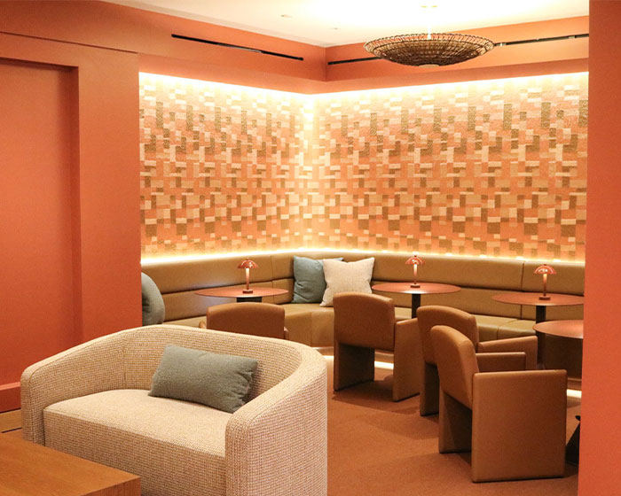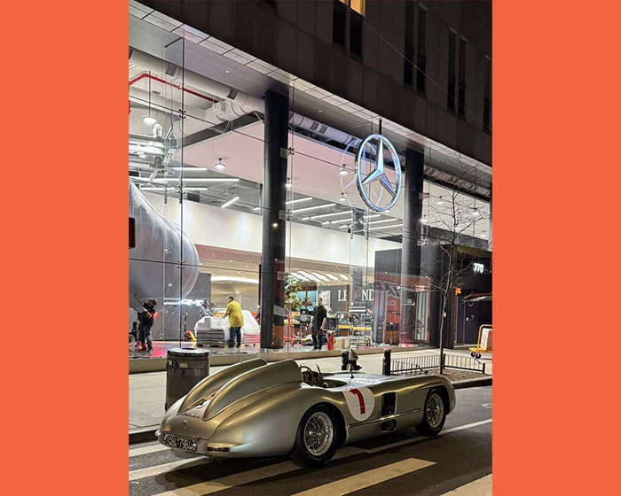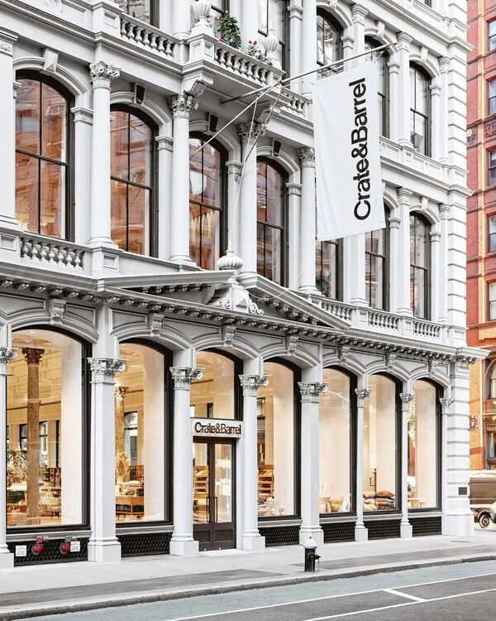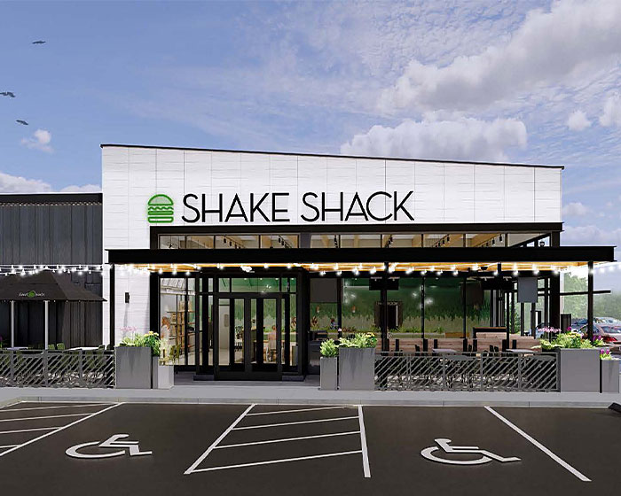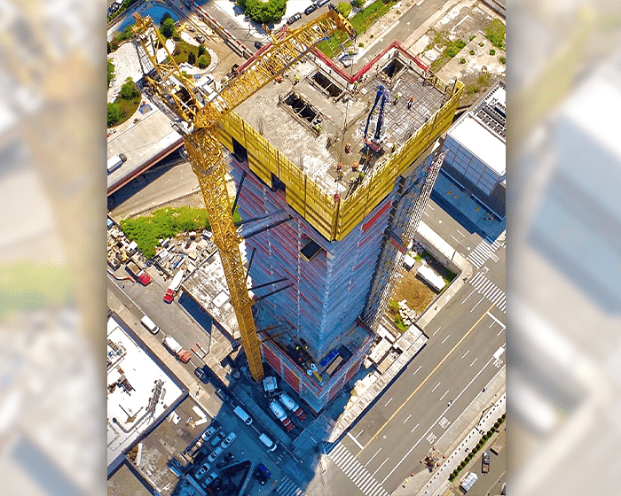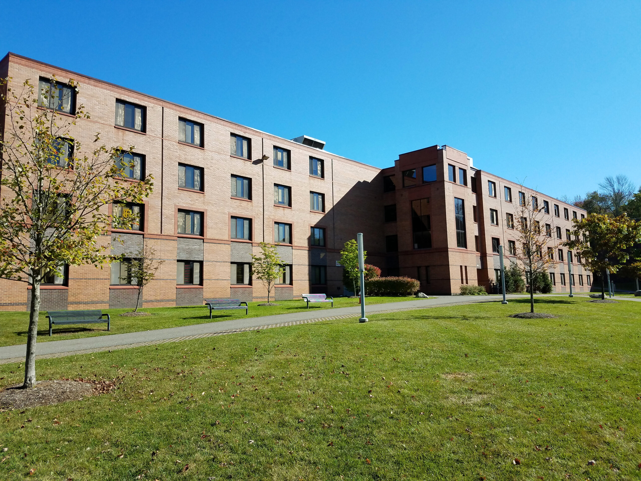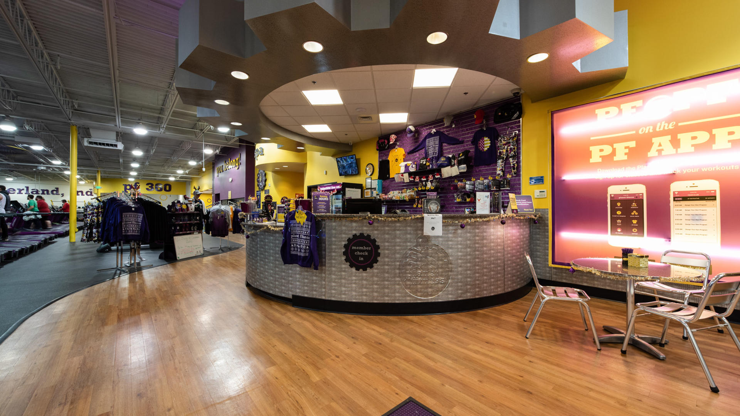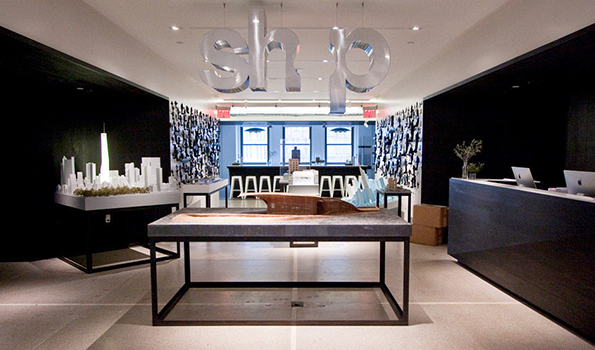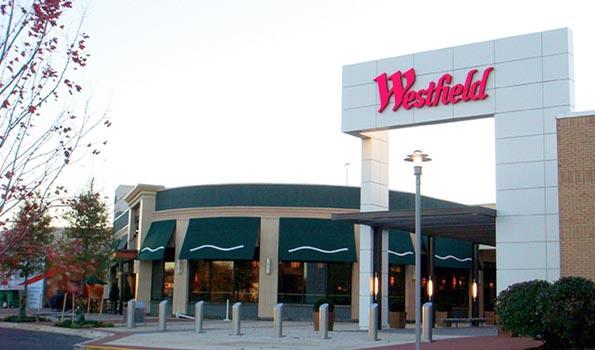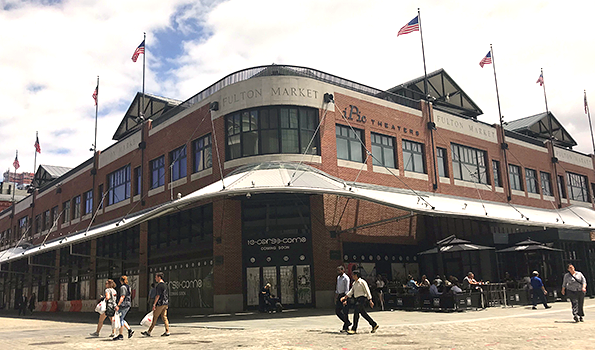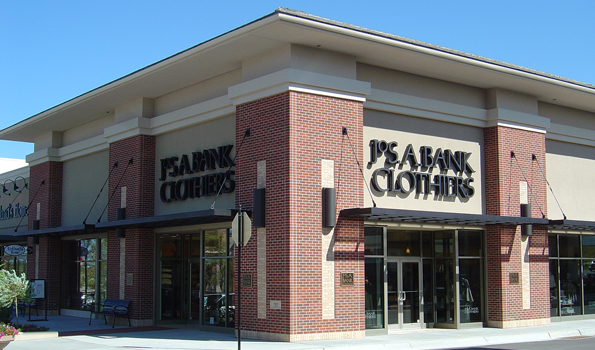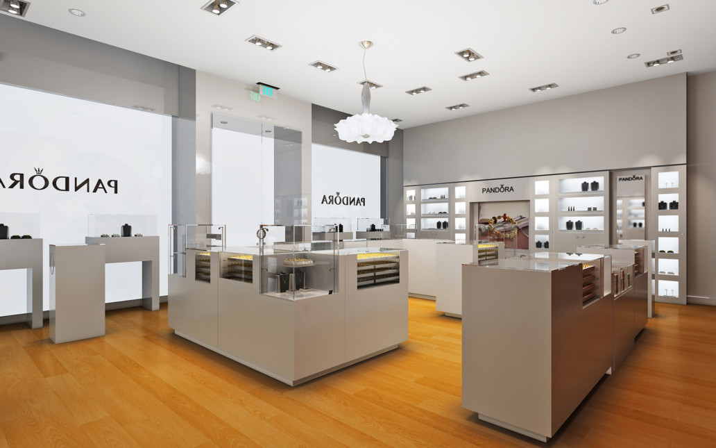New York, NY Nespresso opened its new NYC Flagship Boutique in the Flatiron District, introducing the brand’s first North American location for this flagship store model. Located at the corner of 5th Avenue and 16th Street, the two-story retail destination spans approximately 13,900 square feet, making it the largest Nespresso boutique globally. The project represents… Read More
Hermès Office – 55 East 59th Street
New York, NY The Hermès office at 55 East 59th Street underwent a stunning 29,000-square-foot, three-floor remodel that redefines luxury workplace design. Schnackel Engineers served as the MEP/FP designer, delivering systems that seamlessly support the project’s balance of elegance and performance. The buildout features custom millwork portals, terrazzo walkways, wood and glass office fronts, and… Read More
Mercedes-Benz of Manhattan Lighthouse Renovation
New York, NY The Mercedes-Benz of Manhattan renovation encompasses 102,735 square feet of remodeled space, transforming the United States flagship dealership into a world-class destination in the heart of New York City. Schnackel Engineers served as the mechanical, electrical, plumbing and fire protection (MEP/FP) engineer for the project, using our proprietary AI for MEP® software… Read More
Crate & Barrel Flatiron
New York, NY The design of the new Crate & Barrel Flagship store, located in the bustling Flatiron neighborhood in New York City, involved the renovation of an old and dilapidated retail space, transforming 35,572 square feet of historic space into a modern, design-focused retail experience. The project involved restoring and upgrading a former department… Read More
Shake Shack
Since 2014, Schnackel Engineers has specialized in providing MEP and fire protection design for over 140 Shake Shack locations nationwide. Our role focuses on enhancing the infrastructure of both newly constructed establishments and those undergoing updates. We deliver advanced MEP solutions that prioritize efficiency, sustainability, and safety, ensuring each Shake Shack meets the highest standards… Read More
Marriott Tribute Hotel
New York, NY This project involves the development of a 331,900 square feet, 56-story high-rise hotel, reaching 642 feet, making it the third tallest hotel in New York City. Located in Manhattan’s Hudson Yards, it’s strategically positioned across from the Javits Convention Center, bridging Hudson Yards with Chelsea and midtown. This proximity fosters a unique… Read More
South Street Seaport Pier 17
New York, NY Schnackel Engineers was chosen as the mechanical, electrical and plumbing engineering consultant for the South Street Seaport project, which involves the redevelopment of the South Street Seaport Pier 17 building just south of the Brooklyn Bridge in Lower Manhattan, NY. The project consists of approximately 300,000 square feet of new and re-developed,… Read More
Ramapo College of New Jersey
Mahwah, NJ The project consists of 30,000 square feet of two levels of remodel work in the existing four story Linden Hall dormitory at Ramapo College. The remodel will convert the first two floors to temporary library and classroom space and reserve the third and fourth floors for future use.
Planet Fitness
Planet Fitness is a leading fitness chain known for providing a judgment-free zone, affordable memberships, and state-of-the-art equipment in an inclusive environment. With a growing presence nationwide, Planet Fitness continues to provide high-quality fitness experiences to a diverse membership base. Since 2010, Schnackel Engineers has been the select MEP engineer for over 300 Planet Fitness… Read More
SHoP Architects Office
New York, NY Schnackel Engineers was honored to be the MEP/FP Engineering consultant for SHoP Architects offices in New York City. Our keen attention to the relationship of MEP/FP distribution systems to the aesthetic built environment allowed Schnackel to help SHoP Architects realize the vision of their headquarters. The nearly 40,000 square foot remodel project… Read More
Westfield Annapolis Mall
Annapolis, MD Schnackel Engineers’ extensive communication and negotiation between the design team and the local utilities was a critical element in this project. SE faced major phasing challenges in coordinating code and utility requirements due to fact that the expansion required the relocation of several existing utility transformers and coordination with existing high voltage electrical… Read More
Bed Bath & Beyond
Schnackel Engineers has also been a partner to Bed Bath & Beyond, as well as buybuy BABY since 2002, providing MEP design services for locations in the US and Canada. Because Schnackel Engineers is licensed in all 50 States, the District of Columbia, Puerto Rico and seven provinces in Canada, it makes it easy to… Read More
Fulton Market Building
New York, NY Schnackel Engineers partnered again with SHoP Architects by providing MEP engineering services on the revamp of the Fulton Market Building, owned by the Howard Hughes Corporation in New York City’s South Street Seaport Historic District. The almost 110,000 square foot structure, completed in 1983, was completely gutted and fully engineered in preparation… Read More
JoS. A. Bank Clothiers
Since 2002, Schnackel Engineers has been in charge of MEP/FP prototype development and management, as well as National Rollout Consultant for Jos. A. Bank Clothiers in the US. Schnackel has been instrumental in delivering consistent design and project coordination for over 400 locations. Quality, convenience, and efficiency are all a part of our daily promise… Read More
Pandora
Schnackel Engineers has a long history of high-end retail and jewelry store design. In 2014 we were engaged by an architectural partner as an MEP engineering consultant for Pandora’s national expansion. The smaller mall-based footprints located throughout the US have included a full range of Schnackel Engineers services, including our 360 degree virtual survey tool… Read More
