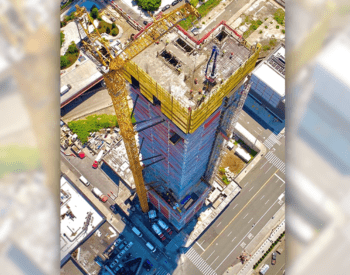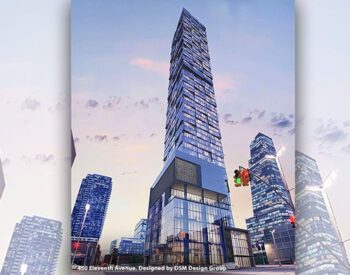New York, NY
This project involves the development of a 331,900 square feet, 56-story high-rise hotel, reaching 642 feet, making it the third tallest hotel in New York City. Located in Manhattan’s Hudson Yards, it’s strategically positioned across from the Javits Convention Center, bridging Hudson Yards with Chelsea and midtown. This proximity fosters a unique connection to key parts of the city. The hotel will feature 379 rooms and is designed to cater to both business and leisure guests with amenities including a business center, a ballroom, ample meeting space totaling 8,000 square feet, and a restaurant on the 4th floor.
Schnackel Engineers was commissioned by the general contractor to oversee the BIM coordination for all systems, encompassing architectural and structural components across all stories. Beginning with the architect’s and engineer of record’s Revit models, Schnackel Engineers performed thorough clash detection on each floor to ensure seamless integration of all systems with the architectural and structural plans. Suggestions for revisions by Schnackel Engineers were forwarded to the architect/engineer of record for approval.
In conclusion, Schnackel Engineers delivered detailed shop drawings to the general contractor for dissemination to subcontractors. The tower’s anticipated opening is slated for an unspecified date in 2024, marking a significant addition to New York City’s skyline with its innovative glass-walled, cantilevered design.

