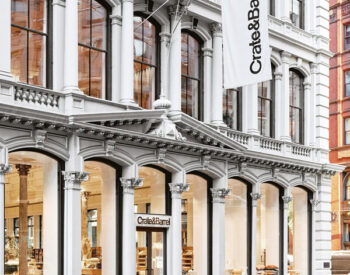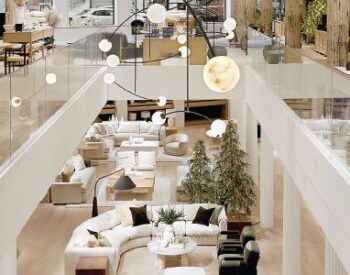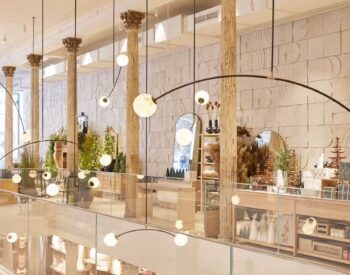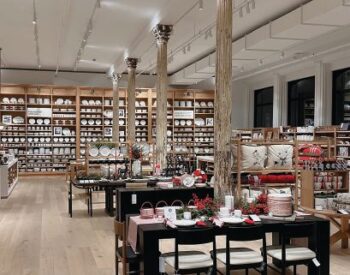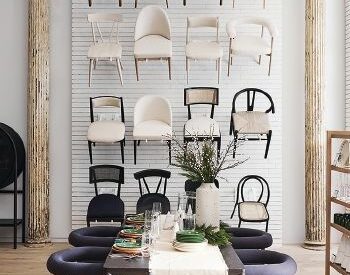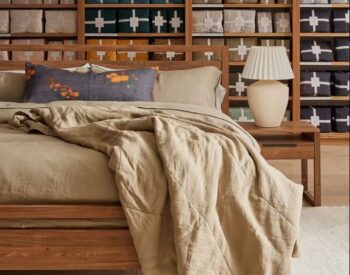New York, NY
The design of the new Crate & Barrel Flagship store, located in the bustling Flatiron neighborhood in New York City, involved the renovation of an old and dilapidated retail space, transforming 35,572 square feet of historic space into a modern, design-focused retail experience. The project involved restoring and upgrading a former department store originally constructed in 1868, incorporating a range of architectural and engineering innovations to create a seamless customer experience across multiple levels.
Schnackel Engineers provided full MEP/FP (Mechanical, Electrical, Plumbing, and Fire Protection) design services to support the project’s unique challenges, including the removal, relocation, and upgrading of all existing systems. Our design solutions significantly improved energy efficiency, enhanced airflow, and ensured compliance with local codes while maintaining the integrity of the store’s aesthetic vision and storied history.
Key features of the renovation include a striking new staircase that improves traffic flow between levels, upgraded lighting and finishes, and a revitalized lower level featuring Crate & Kids, a family-friendly section with custom lighting and murals. Our team worked closely with Crate & Barrel and Perkins Eastman Architects to deliver an innovative, customer-centric retail environment.
The Crate & Barrel Flatiron project was recognized for its excellence, winning First Place in VMSD’s 2024 Retail Renovation Competition in the Specialty Store category, as well as receiving two prestigious awards from Shop! MarketPlace: Gold for Specialty Store Over 25k SF and Best Wall Treatment.
PHOTOGRAPHY: Crate & Barrel, Northbrook, Ill.
