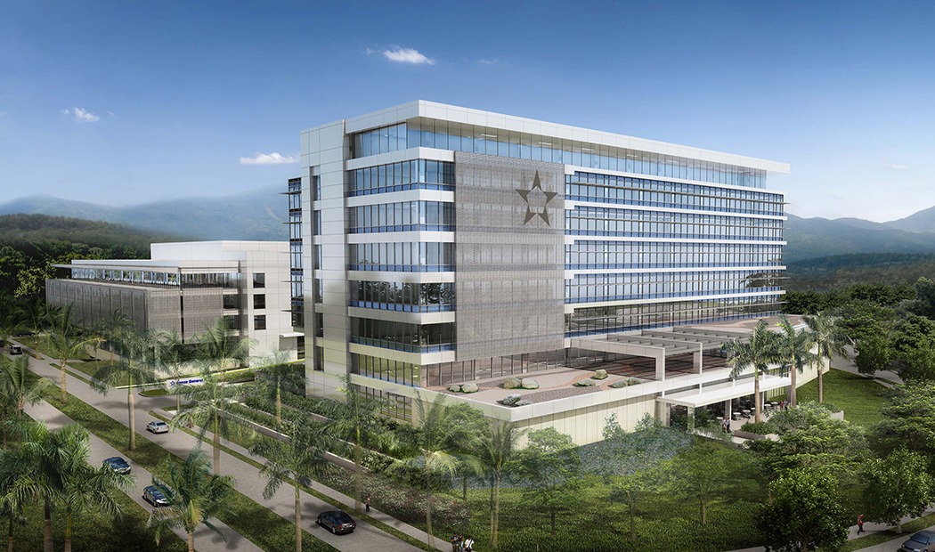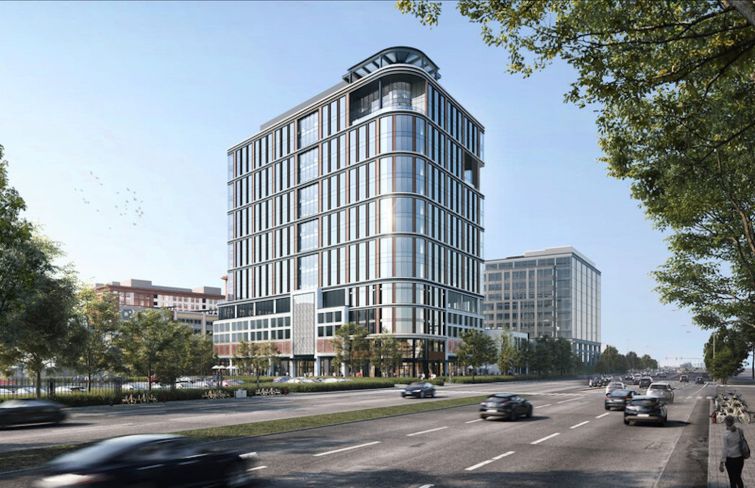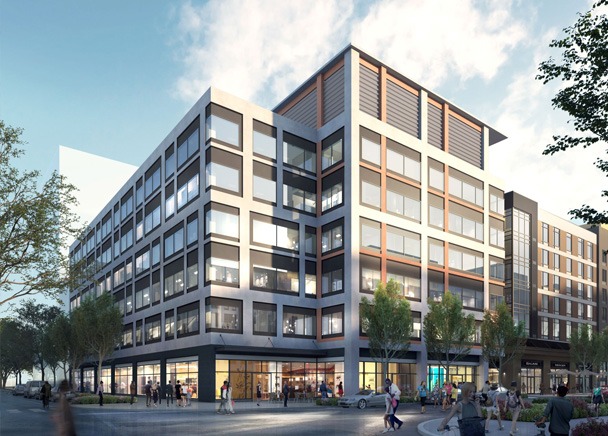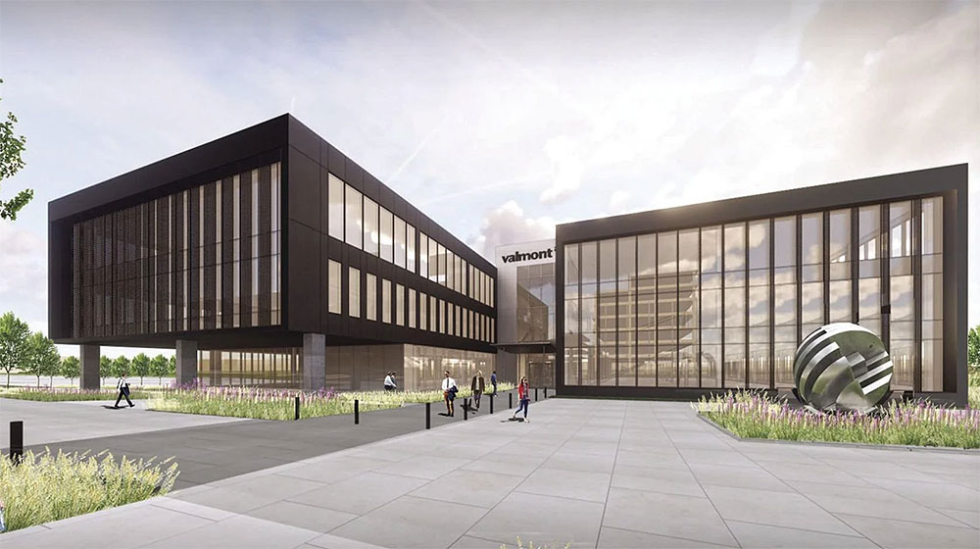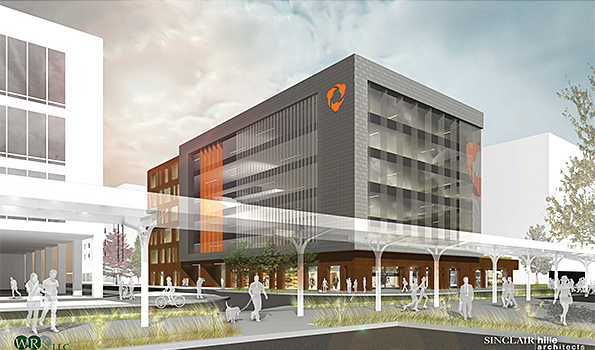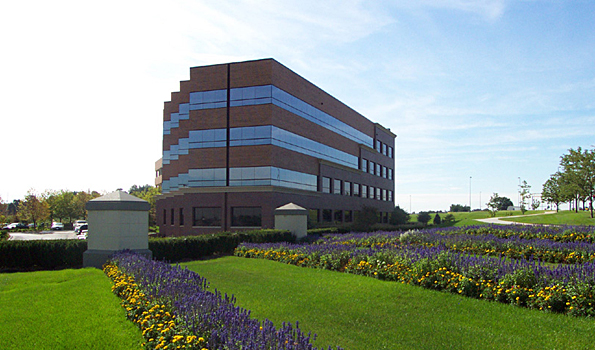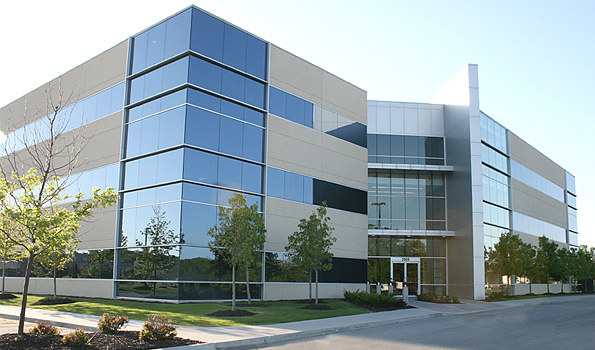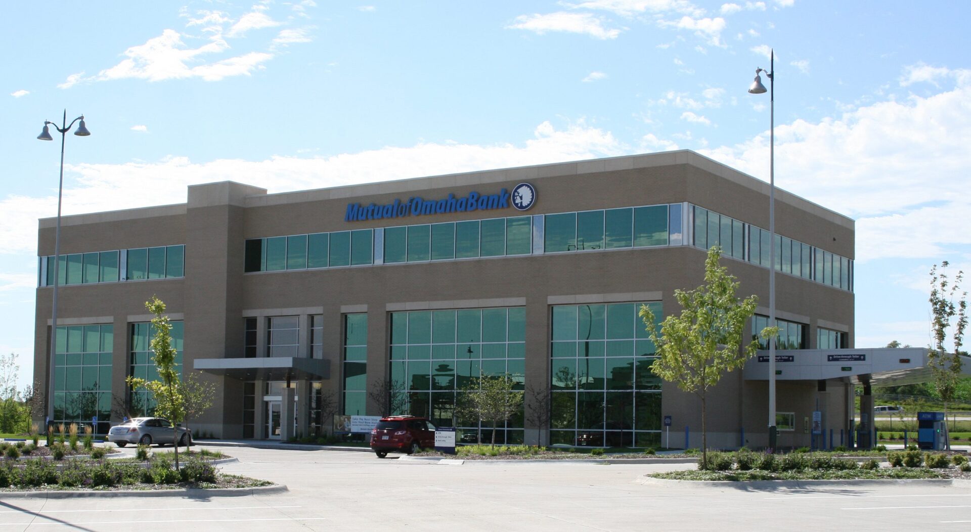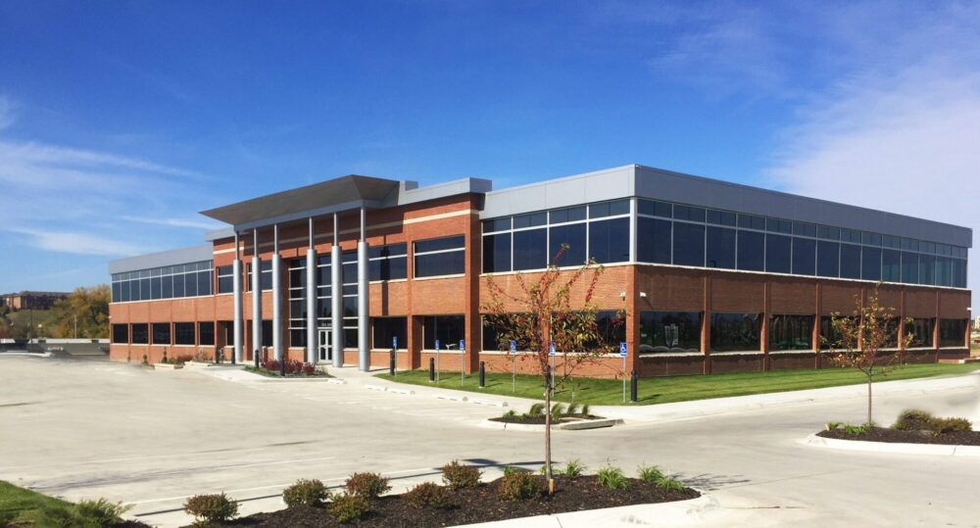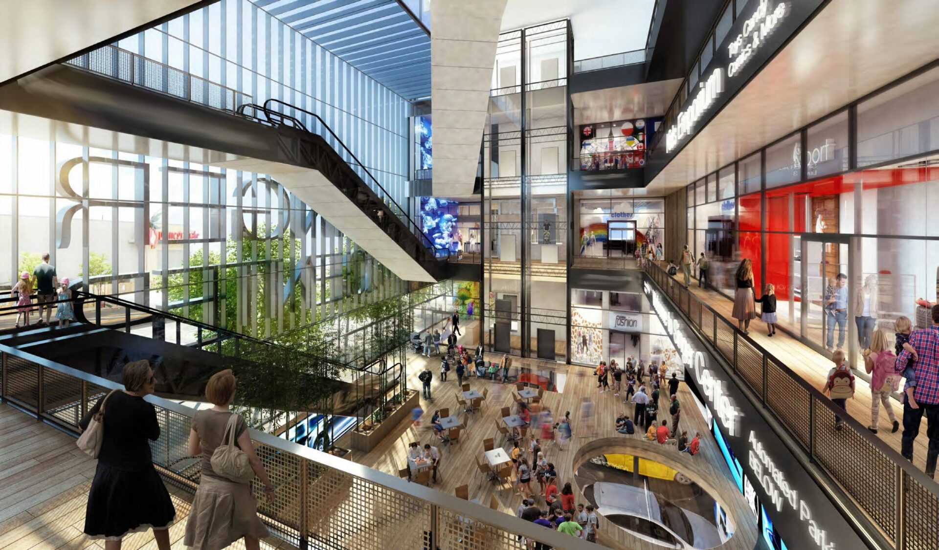Panama City, Panama Schnackel Engineers was selected as the MEP/FP consultant for the Banco General Office Complex in Panama City, Panama. The project, which consisted of 330,000 square feet of new construction, office category, as well as 293,000 square feet of parking structure challenged the firm from the standpoint that it was its initial foray… Read More
Pike & Rose – 915 Meeting Street
North Bethesda, MD Pike & Rose – 915 Meeting Street consists of approximately 539,642 square feet of new construction which includes ten levels of class A office space, one level of mixed-use retail and restaurant, four levels above grade parking, and three levels subterranean garage. The building features a fitness center, conference center, rooftop terrace,… Read More
Falls Church Gateway Medical Office Building
Falls Church, VA Falls Church Gateway Medical Office Building is approximately 134,000 square feet of new, ground up medical office building with retail shell and truck dock on grade level. It also features senior housing, apartments, condominiums, a hotel, structured parking, and up to an acre of open space. The building is six stories with… Read More
Valmont Industries Headquarters
Omaha, NE Valmont Industries, Inc. is a global leader in engineered products and services for infrastructure and water-conserving irrigation equipment for agriculture. In 2021, the Omaha-based company opened its new global headquarters in the Heartwood Preserve mixed-use development. The project, a 133,850-square-foot, high-performance, 3-story office building, accommodates up to 500 employees with executive and business… Read More
Hudl HQ
Lincoln, NE The Hudl HQ office/mixed-use building, located in the Haymarket District of Lincoln Nebraska, consists of five levels (floors 2 and 4-7) of newly constructed tenant finish space. This diverse new structure houses close to 72,000 square feet of Hudl headquarters, and close to 23,000 square feet of office space for Nelnet operations. The remainder… Read More
Linden Place Office Building
Omaha, NE Schnackel Engineers provided MEP/FP engineering services for this upscale office building in rapidly expanding West Omaha. Done in two phases and joined by a common interior corridor, each half, totaling 75,000 sf, was designed to have separate utilities for the possibility of being sold as separate multi-tenant office spaces.
North Park Campus
Omaha, NE Schnackel Engineers designed this multi-building office campus utilizing an innovative variable flow condenser water flow, water cooled, water source heat pump system which provided occupants of the building with a highly zoned comfort system. It also provides the owner with an extremely flexible and efficient and flexible system for the future.
Mutual of Omaha Bank/Office Building
Omaha, NE Schnackel Engineers has a broad range of experience in Corporate/Office Building projects. We recently completed drawings on this 30,000 square foot Mutual of Omaha Bank building, which serves as an office and a banking location for the highly recognizable client. The building also features several thousand square feet of leasable office space.
Advent Office Building
Omaha, NE Since 1986, Schnackel Engineers has been the MEP/FP engineering consultant on over 350 office projects in the State of Nebraska with the majority located in Omaha. The Advent Office Building, located in Omaha’s West Village Pointe, is just one of the many projects we’ve teamed up on with Purdy & Slack Architects. The… Read More
1508 Coney Island Avenue
Brooklyn, NY Schnackel Engineers is providing full mechanical, electrical, plumbing and fire protection (MEP/FP) design services for the largest mixed-use development currently underway in the up-and-coming Brooklyn neighborhood of Midwood. The more than 147,000-square-foot project was designed by SHoP Architects for owner and developer Baruch Singer, and features a number of eye-popping features that have… Read More
