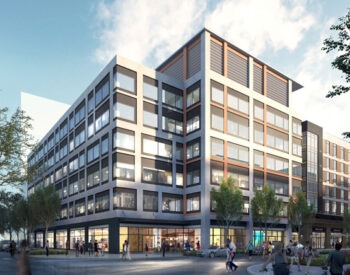Falls Church, VA
Falls Church Gateway Medical Office Building is approximately 134,000 square feet of new, ground up medical office building with retail shell and truck dock on grade level. It also features senior housing, apartments, condominiums, a hotel, structured parking, and up to an acre of open space.
The building is six stories with a mechanical penthouse at the roof. The penthouse enclosed the majority of the mechanical equipment as well as some of the main electrical equipment. The generator and large mechanical equipment, such as the outdoor air units, were housed on the roof of the building.
The scope includes mechanical, electrical, plumbing, and limited fire sprinkler design, LEED services energy modeling, creation of measurement and verification plan, as well as fundamental commissioning.
