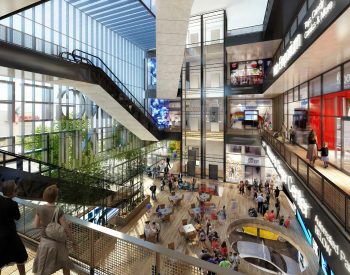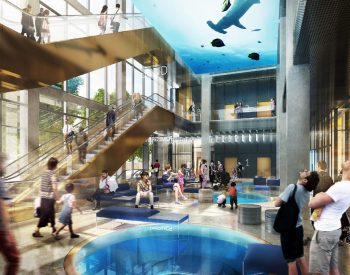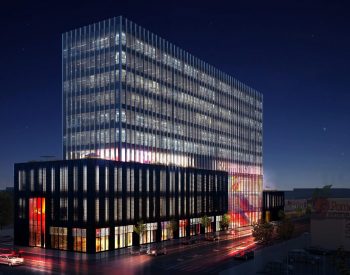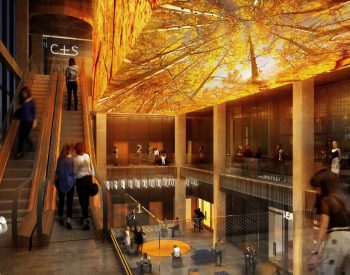Brooklyn, NY
Schnackel Engineers is providing full mechanical, electrical, plumbing and fire protection (MEP/FP) design services for the largest mixed-use development currently underway in the up-and-coming Brooklyn neighborhood of Midwood. The more than 147,000-square-foot project was designed by SHoP Architects for owner and developer Baruch Singer, and features a number of eye-popping features that have required close coordination between MEP/FP and other building systems.
Inside, the project is slated to include three floors of medical offices, three floors of non-profit/philanthropic offices, two floors of coworking space, a food hall, an event/community center, two levels of retail and restaurant space. As the space had not been fully leased at the time of design, it was critical that the MEP systems be designed with flexibility to accommodate a wide range of potential future needs, including those of demanding healthcare tenants.
Outside, the building features a sleek double-skin glass façade into which MEP/FP systems had to be carefully integrated. Schnackel Engineers was tasked with designing mechanical systems that met fresh air and exhaust systems demands, while integrating within the façade without disrupting the property’s aesthetic.
Throughout the interior and exterior of the project, Schnackel subsidiary Light Plan Design developed lighting systems that balanced carefully crafted aesthetics with energy-efficiency, budgetary and performance requirements. The electrical and mechanical design accounted for both the heat and power demands of the facility’s unique immersive digital ceiling in the two-story atriums at both entrances to the building.
The property also features two levels of fully-automated underground parking. In this area, Schnackel Engineers developed a fire protection system that accounted for limited headroom and automated mobility of the cars, while maximizing coverage of the fire sprinkler systems for safety. Light Plan Design developed an installation of low-energy LED wall washers and grazers that flood the car park with colorful, playful light. Through floor viewing portals, visitors to the retail and restaurant area above can look down to see the parking system area alive with color, light and movement.
Schnackel Engineers also worked within the confines of a previously installed underground foundation and utility service system from a prior design to meet the stringent Department of Environmental Protection regulations for stormwater. These constraints demanded development of an innovative stormwater retention system to hold water onsite and discharge it at a rate dictated by the city’s allowable flow rates.



