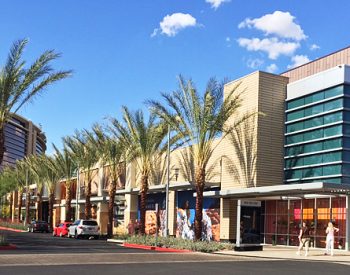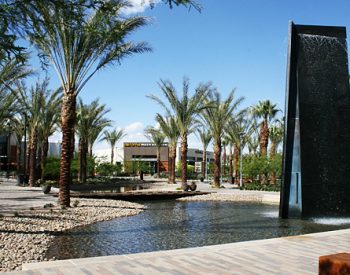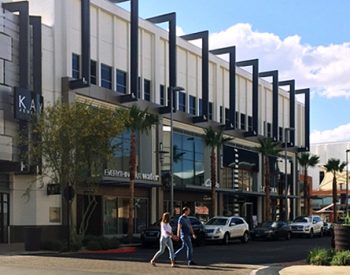Summerlim, NV
This project was a new 2.7 million plus square foot, mixed-use facility featuring Retail, Hospitality, High-Rise Office, Restaurants, Residential, a Paseo with Common Public Areas, and Structured Parking. Part of a 22,500 acre Master-Planned Community, Schnackel Engineers was involved in all phases of the Downtown Summerlin project, including Mechanical, Electrical, Plumbing, Fire Protection, Data Communications, Security, and on-site utility coordination.
Unique design challenges of a project this size were numerous, but of special interest were the challenges of creating an open air lifestyle design in the hot Nevada desert, while incorporating cutting-edge energy and environmental design requirements necessary to have a long term successful project and to obtain LEED Certification. These challenges were met through innovative system controls, aggressive water management and progressive utility strategies.
Downtown Summerlin has attained LEED Silver Certification.


