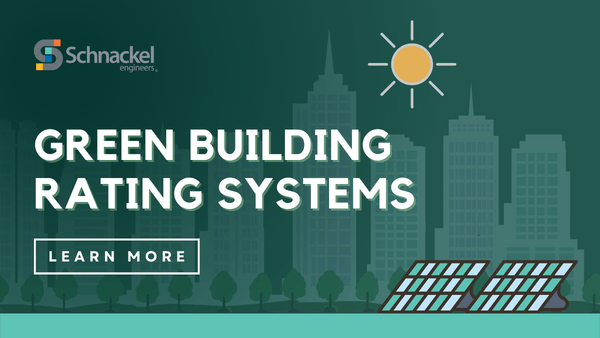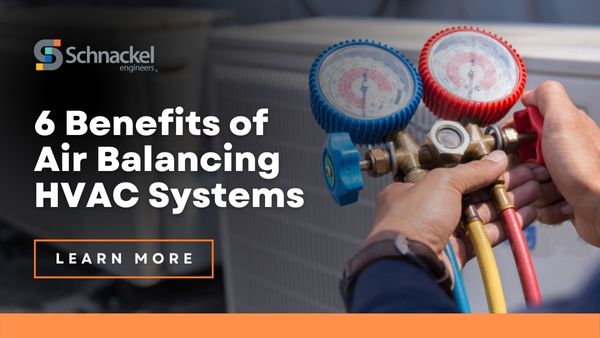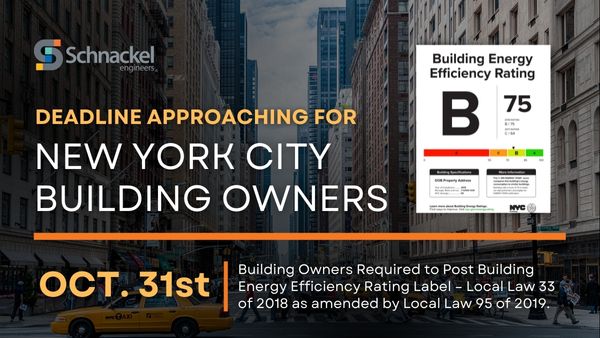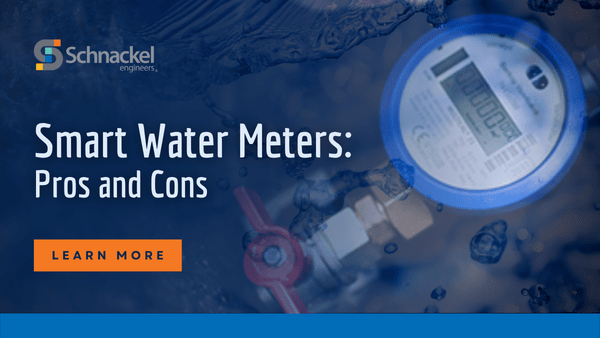Updated for 2025: This blog was originally published on November 30, 2022 and has been updated on August 22, 2025 to include the most current information on green building rating systems. Choosing the right green building rating system is an important step in shaping your project’s sustainability goals. Each system has its own focus, whether… Read More
Avoiding Post-bid Value Engineering
No one likes to feel like their work is being second-guessed, but sometimes it’s hard to avoid post-bid value engineering (PBVE) when budgets go awry. This practice can be a major headache for owners, architects, engineers, and construction professionals, so it’s important to know how to deal with it, and hopefully avoid it altogether. Value… Read More
Arc Flash: Causes & Prevention
Did you know that an arc flash incident can cause serious injury or death? Arc flashes are silent killers, and they can occur without any warning. If you’re in the commercial building industry, it’s essential to understand what causes arc flashes and how to prevent them. In this blog, we’ll discuss the causes of arc… Read More
Value Engineering in AEC
Value engineering is a critical component of the architecture, engineering, and construction (AEC) process. It can help save time and money on projects while still delivering a high-quality product. But what is value engineering exactly? And how can it be used in AEC? This blog post will take a closer look at value engineering, and… Read More
6 Benefits of Air Balancing HVAC Systems
Is your HVAC system properly balanced? If not, it could cost you money and negatively impact your building’s occupants. Few building owners give much thought to their HVAC system until there’s a problem or a complaint. But proactively maintaining your HVAC system can save you money and headaches. One of the best ways to do… Read More
NYC Building Energy Efficiency Rating Label: Deadline Coming Soon
Deadline approaching for New York City Building Owners – October 31, 2022 Building Owners Required to Post Building Energy Efficiency Rating Label – Local Law 33 of 2018 as amended by Local Law 95 of 2019 The New York City Department of Buildings advises, in accordance with Local Law 95 of 2019, that no later… Read More
Smart Water Meters: Pros and Cons
The use of smart water meters is becoming more common as owners and municipalities attempt to find ways to cut down on water waste. Smart water meters can record data on when and how much water is used, which can help identify leaks and conserve resources. However, the cost of installing and maintaining smart meters… Read More
Quality Assurance in MEP Engineering
Ensuring the quality of MEP engineering is critical to the success of any project. The work must be meticulously carried out according to specific standards and regulations to avoid costly mistakes and delays. Quality assurance professionals ensure that all aspects of MEP engineering are up to par. These experts use various methods to inspect… Read More
Solar Photovoltaic (PV) System Design Basics
Did you know solar power is the world’s fastest-growing energy source? In fact, over the past few years, solar photovoltaic (PV) system design deployment has increased exponentially due to technological advancements and falling costs. However, in order to design and install a solar photovoltaic system, you must first understand the basics. Here we give you… Read More
Building Codes Every Owner Should Know
Every building owner should know the building codes that dictate how their property must be constructed and maintained. Ignorance of the law is no excuse, so business owners must learn all the regulations that apply to their buildings. Here we provide an overview of some of the essential building codes and explain why they are… Read More
Should I Own or Lease My Solar Panel System?
If you’re considering installing a solar panel system on your commercial property, you need to take into account a few things. One of the most critical factors is deciding whether to own or lease a solar system. Here’s a look at each option and what you need to know. What Is The Difference Between Buying… Read More
What is A Passive Optical Network (PON)?
Passive optical networks (PONs) are a type of telecommunications network designed to take advantage of the inherent diversity of traffic in network communications. PONs are often used in residential, business and enterprise settings, as they can provide high bandwidth and reliability with economy of deployment due to their sharing of bandwidth between users. Knowing the… Read More
New York City’s New Energy Local Laws
In April of 2019 the New York City Council passed a series of Local Laws, under the umbrella of the Climate Mobilization Act. The act contains five separate local laws, and references several others. This article will provide insight to all the pieces of a complex compliance puzzle. The five laws contained in the Climate… Read More
Why Solar Now?
Although solar energy has been utilized by mankind for centuries, it’s only recently that solar power has become a viable option for generating electricity. There are many reasons why solar is becoming increasingly popular, but three factors stand out: the declining cost of solar panels, the rise of renewable energy targets, and the increasing awareness… Read More
California’s New SARA Requirements for PV Systems & Battery Storage
As we covered in our recent blog, Overview of 2022 Title 24, Part 6 Changes, the California Energy Code is implementing numerous changes on January 1, 2023. One of the biggest is a requirement for the installation of PV Systems and Battery Storage on new non-residential projects. Here, we’ll go over the basic details of… Read More














